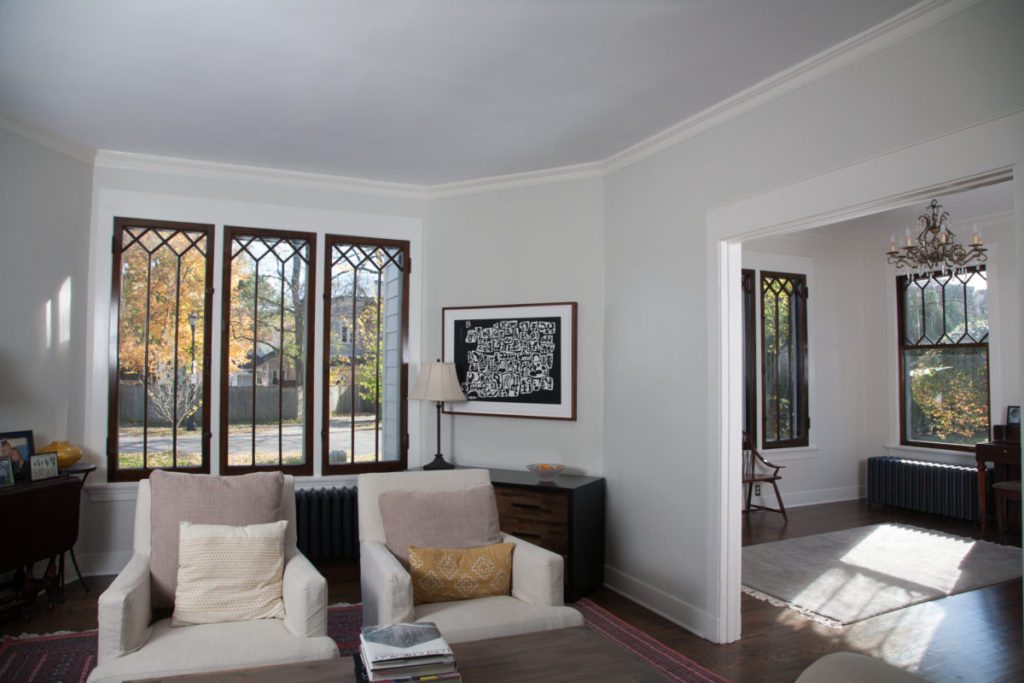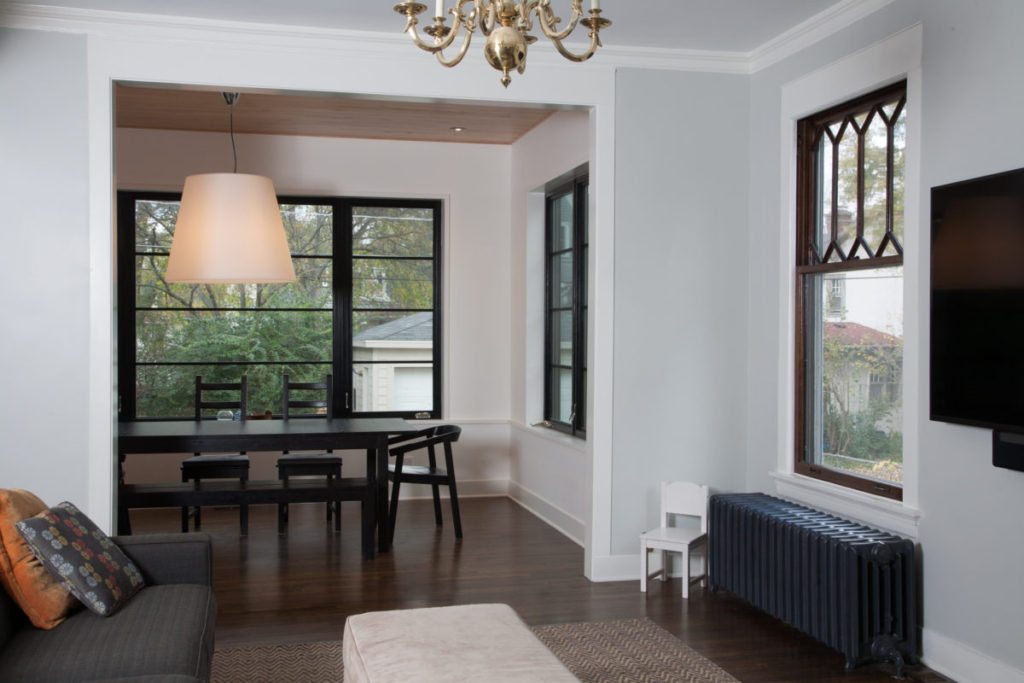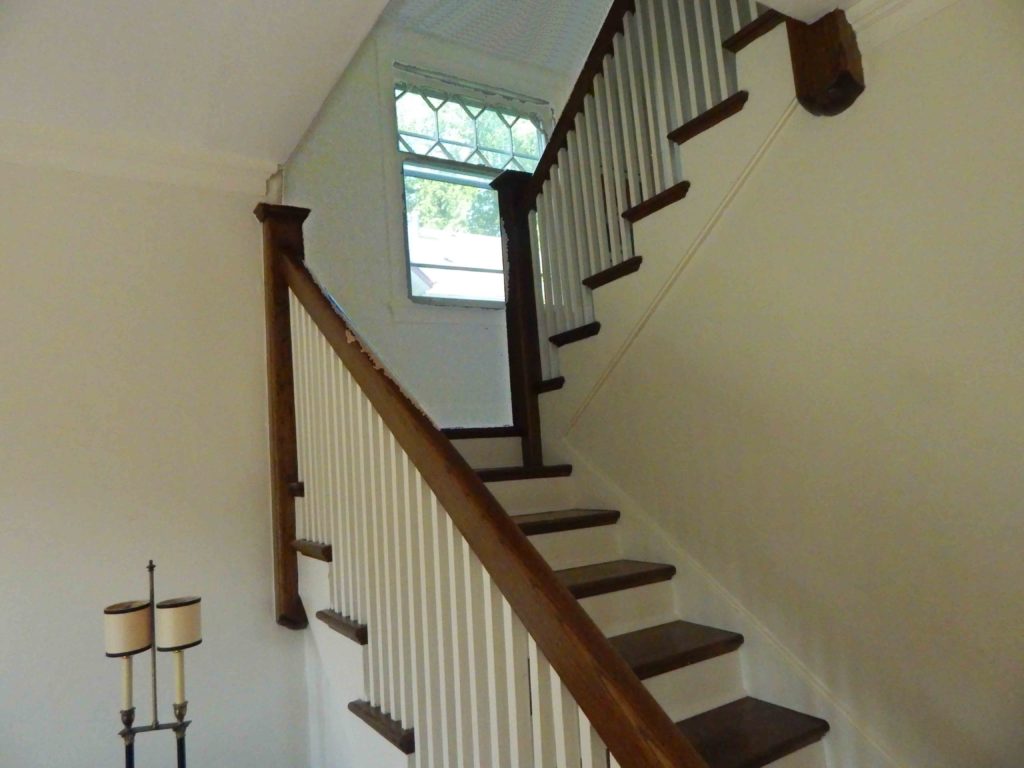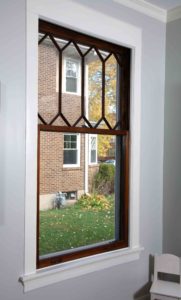Historic Windows in Contemporary Design
Just because the windows are historic doesn’t mean they can’t be made contemporary.
This isn’t the story of a whole room restoration. But it demonstrates how, even when we are doing less-than-whole-room-restorations –in this case, window restoration–we still adopt the measure of the room and, in this case, the community of rooms, as the guide for design decisions. It is a dramatic instance, in fact, since the design choice we made for the windows encouraged incorporation of this same design concept which informed the renovation of whole first floor.


These dramatic windows are the hallmark of this 110-year-old Victorian home. Because of their size and because of the open floor-plan, they fill the first floor with beautiful, “divided light“. When the homeowners decided to renovate parts of their first floor, they knew they wanted to include the restoration of these windows in the project. But that doesn’t mean they wanted to achieve a historic restoration of the space. Previous renovations had already begun the movement toward a contemporary interior design. As the picture of the right shows, the current renovation project included extending the back of the house to add a dining room to the space that had previously been reserved for a back porch. The homeowners were obviously inspired to accentuate the contemporary design.

But this addition had not gotten underway when we began the window project. As this picture below reveals, everything was painted white. But these white painted sashes against white walls and trim do nothing to accentuate the dramatic design of the windows.
As I continued my tour of the space, I turned the corner to find myself standing in front of this stairwell, with its combination of painted and refinished parts–a decidedly contemporary choice. I knew, immediately, what I would recommend as the design scheme for restoring the windows. My recommendation, which the homeowners liked, became the concept which guided the design for the whole renovation, including the new dining room.
We decided to follow the precedent set by this stairwell, with risers, spindles, and skirts painted white with accents of color added by staining and refinishing the treads, newel posts, and banisters.
Using the same Jacobean stain color that was used on parts of the stairwell (as well as on the hardwood floors), we decided to stain and finish only the sashes, not the window frames. This choice enabled us to accomplish the following:
- Highlight the distinctive divided-light design of the windows and front door.
- Create a design which honored the past (the historic windows) while still integrating them into a contemporary renovation.
- Most importantly, reduce complexity to a simple, unifying scheme that integrates the whole first floor in an elegant and stunning design.

The newly renovated space is a dramatic integration which draws attention to beautiful historic elements–the stairwell and the windows–while simultaneously integrating these elements into the simple elegance of a contemporary design that unifies a community of open space rooms into a unified whole.

 “Divided light” is a term that describes windows whose sashes have been divided into smaller “lights” by means of smaller segments of wood (called “muntins”) which divide the glass within a single sash. For those who wish to sound architecturally savvy at the next cocktail party, here’s how to describe the window pictured above : a “14-over-one, divided light, double-hung window.”
“Divided light” is a term that describes windows whose sashes have been divided into smaller “lights” by means of smaller segments of wood (called “muntins”) which divide the glass within a single sash. For those who wish to sound architecturally savvy at the next cocktail party, here’s how to describe the window pictured above : a “14-over-one, divided light, double-hung window.”